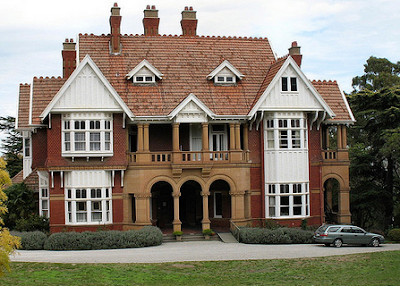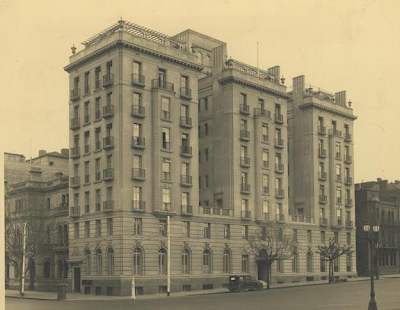ASSIGNMENT TWO
THE
HISTORY OF DESIGN AND ARCHITECTURE
Find five
images of Australian house styles or buildings from the 19th, 20th and 21st
centuries. So five styles in total.
Your main
objective is to develop an understanding of the different design periods that
have influenced Architecture and Design since the first settlers arrived in
Australia.
You need to
identify the historical influences and characteristic features (exterior only)
that are evident in these images.
Please make
sure your images are clear and the details can be seen.
Pay attention
to the architectural style, roof pitch, style of windows and doors, building
materials, ornamentation and decorative features.
Through
researching each in turn, you will quickly learn to identify certain historical
influences from the architectural façade that are symbolic or iconic to that
particular time period.
VICTORIAN
REGENCY c. 1840 – 1890
Australian Youth Hotel, Sydney
Dalswraith, Victoria
The extent of this design is Australia-wide. This style is a continuation of the nineteenth century gothic tradition, influential of the modern gothic work of the United States such as the Washington cathedral. The modern ‘Functionalist’ movement had little influence on religious architecture leaving the Gothic style a common choice. Architects approach was free rather than ‘archaeological’. Ornament was less detailed than earlier periods and often had a hard mechanical quality. Churches and colleges continued to be free-standing.
Architect
Unknown
c. 1852
v Parapet
embellishments
v Parapet concealing
roof
v Smooth, textured
stucco
v Painted wall
finishing’s
v Corrugated roof
covering
v Stucco architraves
v Cast iron columns
v Cast iron railing
v Cantilevered balcony
v Sash windows with
large plains
v
Medium
pitched roof
The extent of the Victorian regency
reached mainly to New South Wales and Tasmania, less common in other states.
This particular style was an extension of the Old Colonial Regency, reaching
its final expressions in the Victorian Period. This style being plain and
elegant with simple forms and sparsely classical details.
Facades were characterised by
recessions and divisions turning to panels. Stucco was a preeminent material.
Fine exposed brick and stone masonry were popular, and roofs usually concealed
parapets. Cantilevered was also a popular use on balconies. Many roofs that
were covered by Old Colonial Regency shingles are shed for sheeted corrugated
iron. Pediments were becoming increasingly uncommon while architraves and
entablatures became a growing trend for the classical fashion. Louvered window
shutters were sometimes evident as well as dormers. Cast iron verandas are
featured on this hotel.
G. S. Kingston and William Weaver were
the key practitioners of this style because of its simplicity, appealing to the
speculative builders.
FEDERATION QUEEN ANNE
c. 1890 - 1915
Ussher
and Kemp – Architects
c. 1900
v Terracotta ridges
v Marseilles pattern
terracotta tiles
v Ensemble of varied
roof shapes
v Half-timbered gables
v Wall hung shingles
v Oriel
v Tuck pointed brick
walling
v Projecting bays
v Bracketed flying
gables
v Dormer
echoing gables
This period style was evident
Australia-wide. This imported style was a combination of ‘Old English’
upper-middle-class rural vernacular and ‘Anglo-Dutch’ domestic housing. The
styling was of picturesque, asymmetrical form with roof dominants and
barge-boarded gables. Conical ‘tower-like’ elements were fashionable as well as
dormers and tall chimneys. Verandas on more than one side were often widened to
form a ‘pizza’ look. Bays and bay windows are still popular. Face-brickwork or
red and painted timber detailing were a trend.
Cast-iron decorations were rare in
this period, making room for Art-Nouveau inspired lead-lighting and double hung
window sashes. Though regional variations included limestone or timber walls
and corrugated iron roofs.
Elaborate terracotta ridges and gable
end accessories were a trend as much as the growing use of Australian flora and
fauna decorative motifs.
INTER-WAR COMMERCIAL PALAZZO
c. 1915
Alcaston
House Melbourne
A.
and K. Henderson – Architects
v Attic floor above
cornice
v String course
v Balcony
v Smooth textured wall
v Metal-framed windows
v Chamfered/Round
corners
v Rustication
v Florentine
arch
A sensitively detailed palazzo that
divides into three, extends mainly to capital cities. A design that is part of
a world-wide trend that is seeing the end of its classical style, having strong
influences from the United States. Essentially a façade expression, the details
are free, simple and vertically stretched. The reinterpretation of an Italian
Renaissance period suggests a load-bearing wall construction rather than a
framed one. Its large scale usually has a strong relationship to the street
alignment. A typical palazzo is constructed of a visually heavier metal,
repetitive rectangular windows, a symmetrical design, florentine cornices and an
upper part of the façade often subdivided by an occasional string course. The
Renaissance detailing is inspired through the balconies, balustrades, consoles
and the rusticated detailing effects.
The fire-protected metal frame and
masonry infill makes these buildings strong but expensive, especially with the
use of finishes such as stone or faience.
FEDERATION FREE
CLASSIC c. 1890-1915
His
Majesty’s Theatre, Perth
William
Wolf – Architect
c. 1904
v Papet concealing roof
v Decorative accents on
skyline
v Entablature
v Pilaster
v Giant order
v String course
v Pediment
v Non-semicircular
opening
v Semicircular opening
v Deliberately
asymmetrical façade
The extent of this
design is known Australia-wide. This style was popular by the spreads in
publications in Britain and the United States eventually reaching Western
Australia through the 1890s and 1900s. The rising cost of urban land started
the rain of taller buildings. An expression of society’s growing prosperity.
This style was distributed widely, ranging from large urban structured housing
but commercial and institutional was most common. Symmetry was preferred during
this period but ‘freedom’ expressed asymmetry. Mannerisms were discernible,
classical forms sometimes simplified and distorted while towers continued in
popularity.
The concealed use of
steel and reinforced concrete were an expression of freedom such as wide intercolumniation large windows and greater heights. The appearance of
traditional load-bearing construction was still maintained. Classical motifs
from many periods such as entablature were evoked.
INTER-WAR GOTHIC c.
1915-1940
St.
Mary’s Roman Catholic Church, Queensland
Dornbusch
and Connelly
c. 1926
v Vertical elements on
skyline
vSpire
v Tower
v Tower
v Parapeted gable
v Pinnacle
v Pinnacle
v Tracery
v Stoned mullioned
window
v Loggia porch
v Wheel window
v Wheel window
v Asymmetrical
massing
Massing in relation to the towers were
often asymmetrical. Walls were built of stone, face brickwork or combinations
of thereof and sometimes with a pattern. Medium to steeply pitched roofs,
turrets and lanterns (for vertical accents) were fashionable. Towers rarely had
spires. Pointed arches (from lancets to four-centred) used for openings in masonry
walls and in arcades were popular. Buttresses, pinnacles, crochets and crenulations
were also a part of this periods design.
Traditional load-bearing masonry
walls, exposed timber roof trusses were constructed over large spans. Steel and
reinforced concrete constructions (concealed from view) were used when
necessary.






Thanks for sharing these ideas about using marble in interior design. stone masonry Switzerland
ReplyDeletedecorative stonework Zurich
natural stone decoration Switzerland
custom stone masonry Geneva
architectural stone features Switzerland
stone carving and ornamentation Switzerland
limestone masonry projects Switzerland
handcrafted stone details Switzerland
traditional stone facades Switzerland